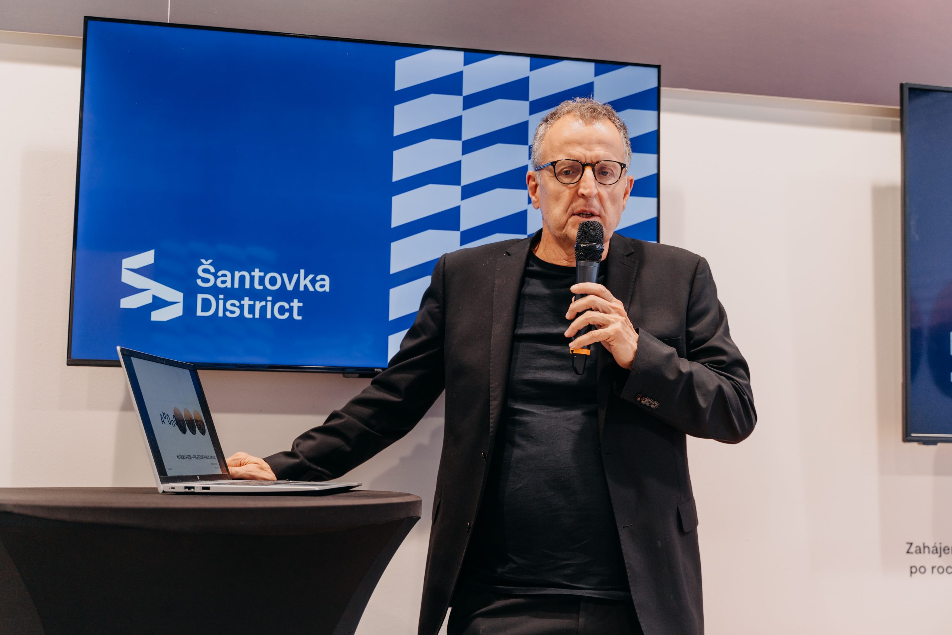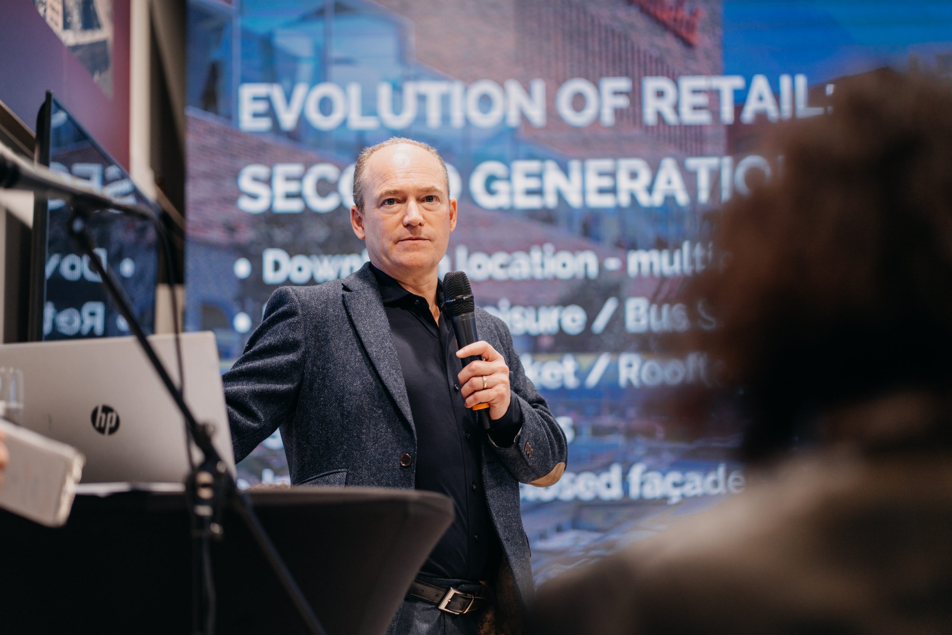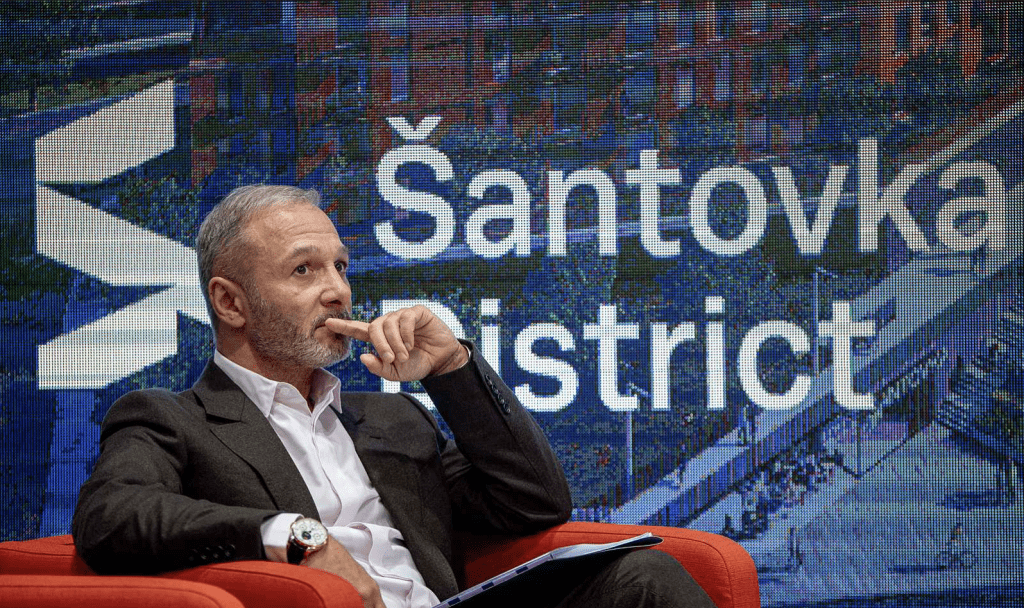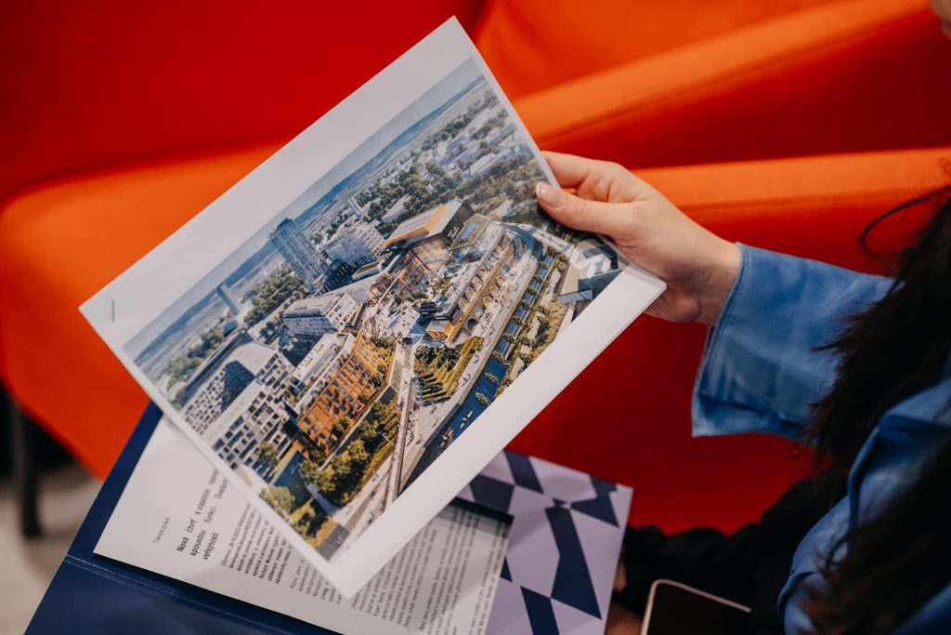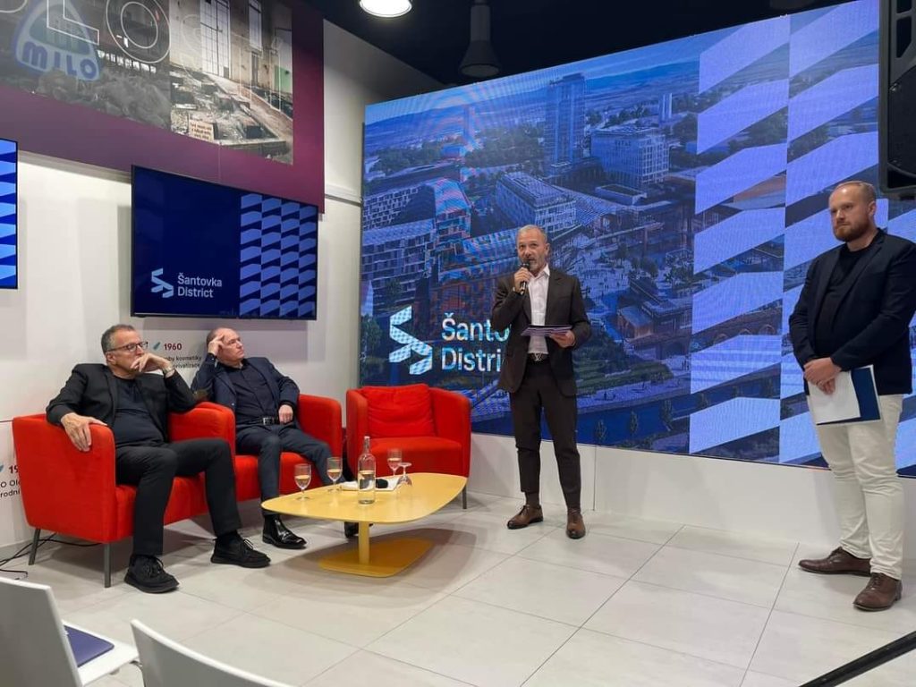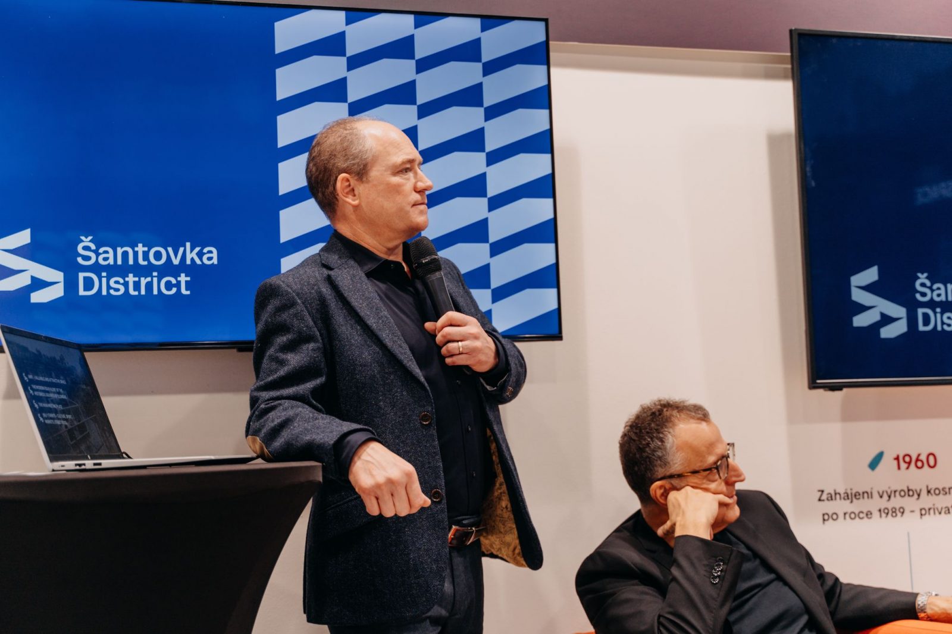Šantovka District expansion presented to the public. Creating a new modern neighbourhood
The ambitious project to develop the Šantovka locality was presented to the public by the REDSTONE development group in cooperation with Šantovka Holding. The British architect Robert Bishop of StudioN together with architect Martin Krupauer of A8000 presented the plan, which completes the area’s transformation into a new modern Šantovka District, incorporating the latest trends in contemporary architecture and urban planning. Richard Morávek, Redstone Group founder, expressed his conviction that the new district will become the modern heart of Olomouc, a popular meeting place for local residents and an attractive destination for domestic and foreign visitors to the city. The investor plans to start construction next year.
The development of former brownfield land left behind by the Milo chemical factory started with the construction of the Galerie Šantovka shopping and community centre, which opened ten years ago. The opening of Galerie Šantovka also saw the commissioning of a new tram line to the Nové sady housing estate. Buildings forming the exclusive Šantovka Living residential development are currently growing rapidly on the peninsula between the Morava River and the Mlýnský Stream. The project is now moving to its final stage. Opposite the existing commercial and community centre on the other bank of the Mlýnský Stream, a number of new buildings and public spaces should be created, a welcoming urban area serving a wide range of functions.
“We are responding to the latest trends in society. Customers are changing their preferences, behavioural patterns and value systems. Significant changes have been brought about by the COVID pandemic, and the way the economy functions is also changing. We are trying to take into account the high demands on the environmental dimension of the project”, explained architect Robert Bishop at the beginning. In the past, retail projects, large mono-functional and monolithic buildings were built on the periphery of cities, accessible mainly by car. “Our philosophy is to create spaces for people, amiable urban environments with independent buildings, lively streets and squares. An urban space catering for all aspects of human life and contemporary lifestyle”, added Robert Bishop, UNESCO award winner for the Prado project in Marseille, on the project’s conceptual background.
“The river, which flows through the Šantovka area, is an important part of the city, contributing to a pleasant climate and providing opportunities for leisure activities and quiet sit-downs over coffee on the waterfront. We want to create a living waterfront that will lay the foundations for a long barrier-free corridor along the river that will eventually connect the centre of Olomouc with the southern suburbs of the city,” added Martin Krupauer on another important dimension of the project.
The basic feature of the project is its openness and airiness. The area is connected to Galerie Šantovka by footbridges over the Mlýnský Stream. The square as a central public space adds a lively parterre to the network of streets. The open façades of the buildings invite you into a unique main roofed street with the possibility of year-round operation regardless of the weather. “We will remove the barriers between indoors and outdoors and connect all indoor and outdoor activities on the principle of convergence,” says Robert Bishop summarising the project’s philosophy.
Šantovka District
The new part of the city delicately connects to the bed of the Mlýnský Stream, on the banks of which it creates a lively waterfront, Šantovka River, which will give people access to water, a key element in a high-quality urban environment. The Šantovka Foodie section with stylish restaurants and pubs will expand the offer of high-quality dining in Olomouc. The new district’s central public space will be the Šantovka Amfi square, where various events will be held throughout the year (concerts, public skating, street food and a fresh market). Šantovka Mall will expand the range of shops and services in the area with additional attractive units. Adding a cultural and social dimension to the project, Šantovka Hall, a multifunctional hall inspired by the Forum Karlín project in Prague, will offer spaces for theatre, musicals, concerts, conferences, exhibitions and social events. Plenty of fun and free-time activities will be made possible by Šantovka Play, a leisure zone for all ages with a number of attractions (such as climbing walls and a trampoline area). The status of the location as a destination will be underlined by a four-star AC Hotels by Marriott brand hotel. The project also includes the Šantovka Apartments residential area and Šantovka Workcenter for offices, business and educational activities. The area’s dominant feature will be the Šantovka Tower high-rise building, which will offer the public a unique view of the panorama of the historic centre of Olomouc.
“I would like to thank all my colleagues and collaborators on our team for their great cooperation in creating the vision for the new urban district. The next task is now ahead of us; turning the dream of the modern heart of Olomouc into reality. We would like to start construction in 2024. I believe that in 2026 we will be able to invite local residents and visitors to a new beautiful and attractive environment,” said Richard Morávek, Redstone Group founder, concluding the press conference.
